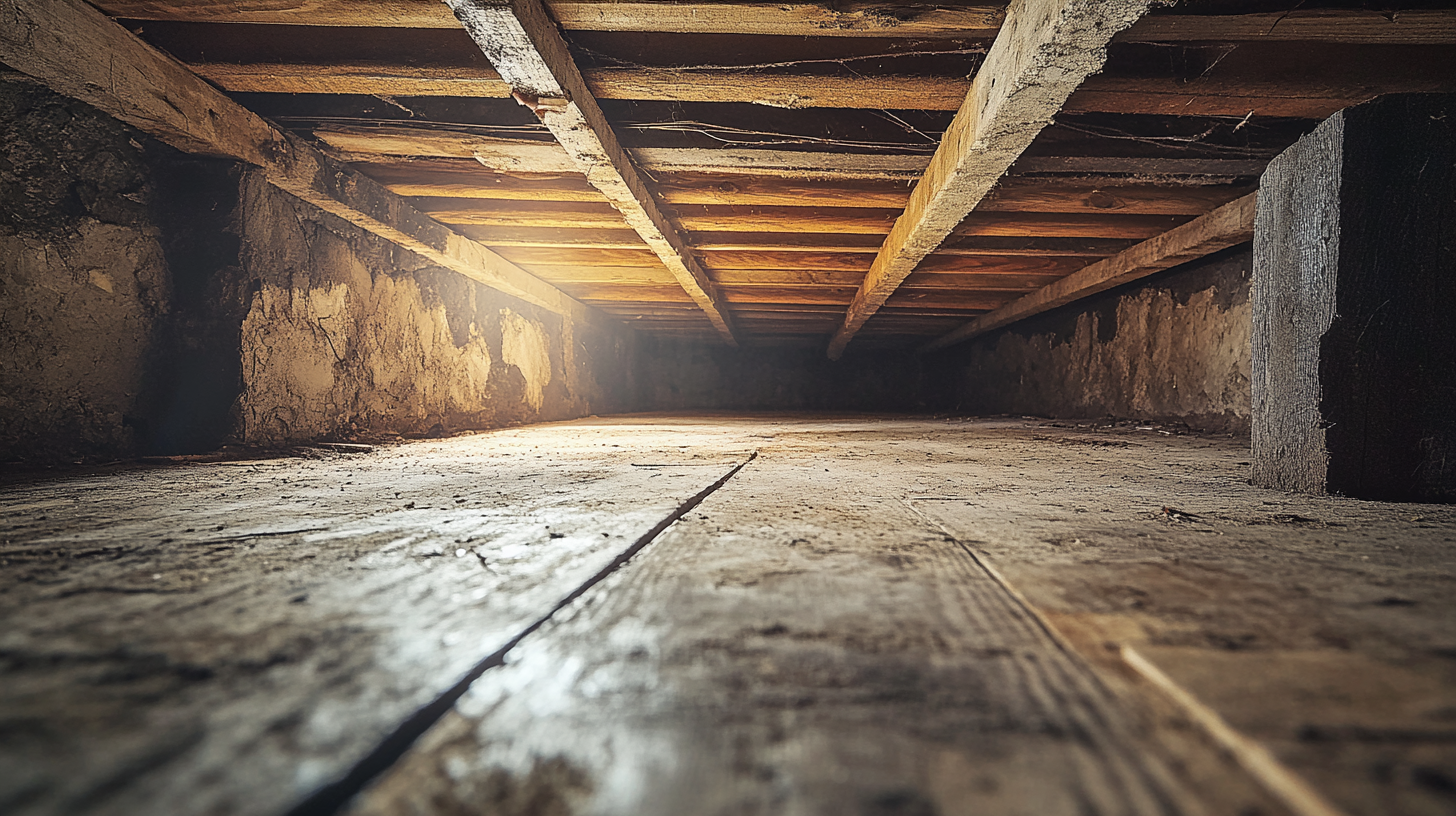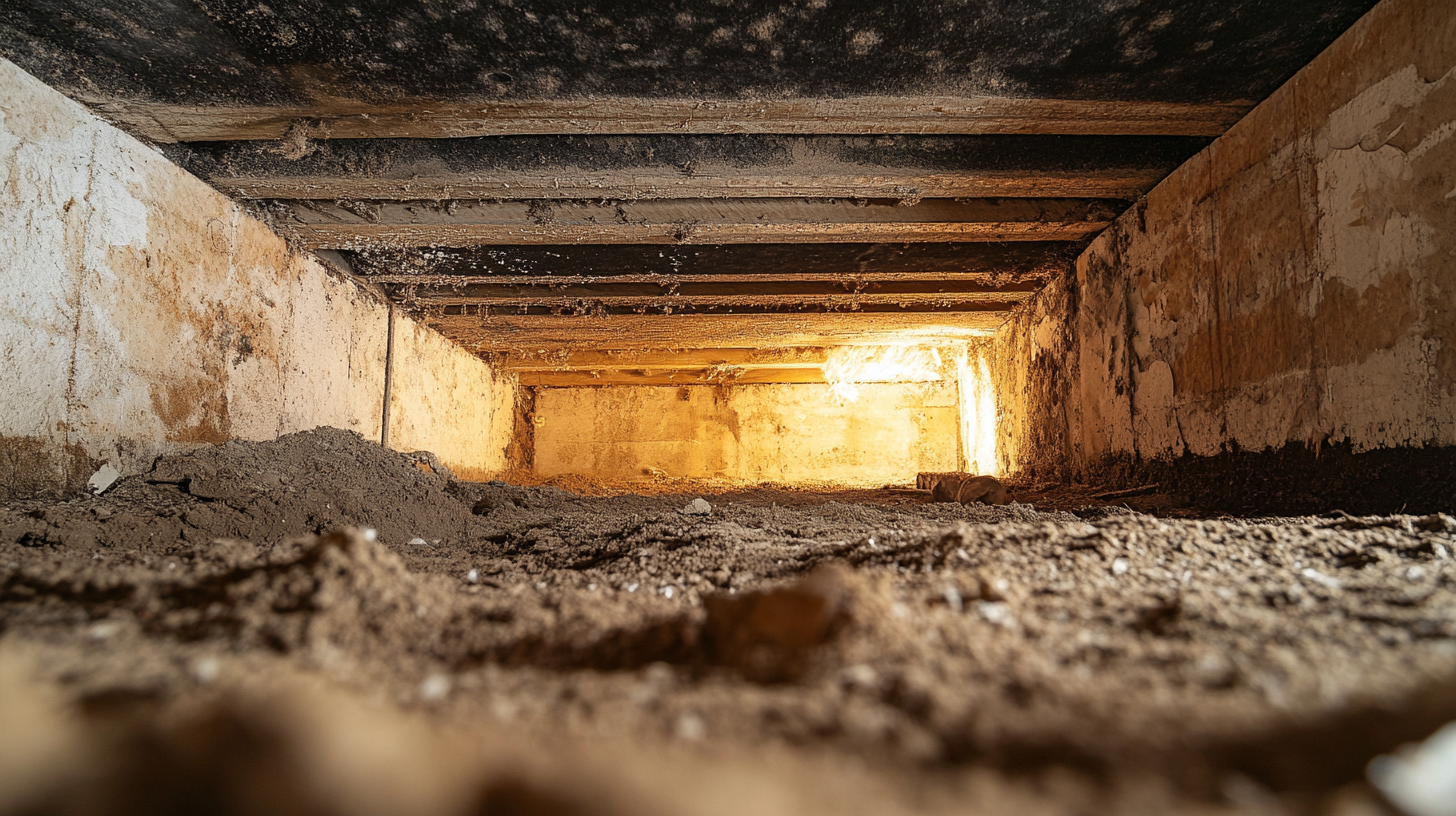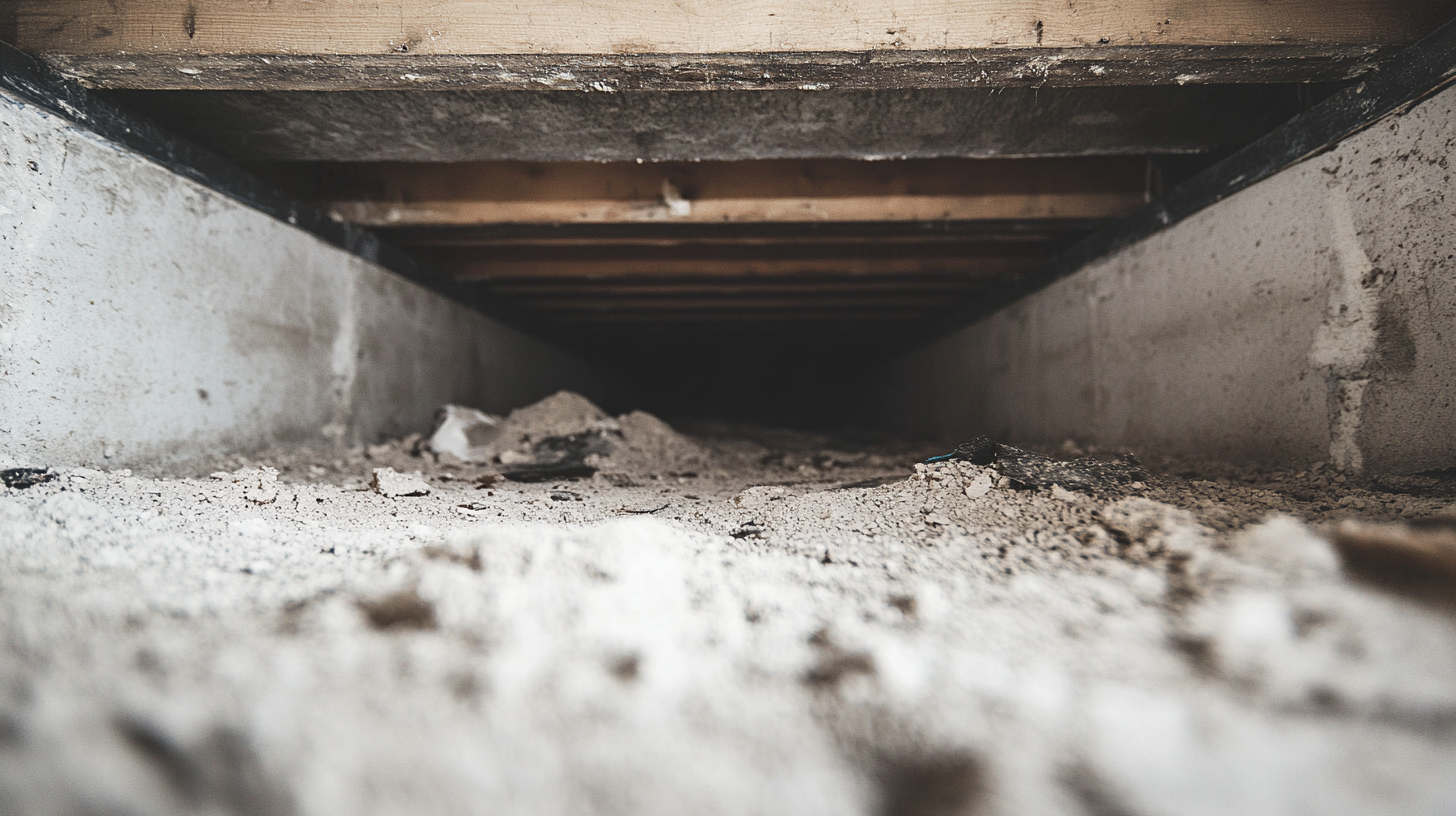The Role of Retrofitting in Repairing Old Structures

Retrofitting is the process of integrating new features or advanced technologies into existing structures to enhance their functionality, safety, and efficiency. This approach has gained significant traction in modern engineering and construction, where the need to adapt and upgrade older buildings and infrastructure is more critical than ever.
By applying retrofitting techniques, architects and engineers can bridge the gap between aging designs and contemporary demands. Whether it involves improving seismic resistance, enhancing energy efficiency, or incorporating smart technologies, retrofitting ensures that existing structures can meet present and future challenges without the need for complete reconstruction.
This blog explores the concept of retrofitting, its significance in sustainable construction, and how it serves as a cost-effective solution for preserving and upgrading the built environment. Discover how retrofitting empowers us to retain the cultural and historical value of older structures while equipping them with the resilience and innovation of modern engineering.
Why Retrofitting Is Essential for Old Structures
Retrofitting plays a crucial role in extending the life and usability of older structures, ensuring they remain safe, functional, and relevant in a rapidly changing world. As buildings and infrastructure age, they often require upgrades to address evolving safety standards, environmental challenges, and the needs of modern society. This process not only strengthens the physical integrity of these structures but also preserves their cultural and historical significance.
Addressing Structural Weaknesses
Over time, buildings naturally deteriorate due to exposure to weather, frequent use, and the aging of materials. These factors can weaken the structural integrity of a building, making it susceptible to damage or failure. Additionally, many older structures were designed before modern safety codes were established, leaving them ill-equipped to handle the demands of today’s standards. Retrofitting addresses these weaknesses by reinforcing critical elements, ensuring that older buildings remain safe and operational for years to come.
Enhancing Safety
Strengthening the safety of older structures is a primary objective of retrofitting. By reinforcing load-bearing elements, engineers can significantly reduce the risk of collapse, particularly in structures exposed to heavy usage or harsh conditions. Retrofitting also improves a building’s resilience against natural disasters such as earthquakes, floods, and hurricanes, providing occupants with a safer environment and minimizing potential damage during unforeseen events.
Preserving Cultural and Historical Value
Many older structures hold immense cultural and historical significance, serving as tangible links to our past. Retrofitting offers a unique opportunity to preserve the architectural heritage of these buildings while enhancing their functionality to meet modern needs. This approach allows communities to maintain their historical identity, ensuring that iconic landmarks can continue to be appreciated for generations without compromising their structural safety or usability.
Types of Retrofitting Techniques
Retrofitting techniques vary widely depending on the goals of the project, whether it’s enhancing structural integrity, improving energy efficiency, or adapting the building for new functionalities. Each technique is tailored to address specific challenges, ensuring that old structures can meet contemporary standards and demands while maintaining their usability and safety.
Structural Retrofitting
Structural retrofitting focuses on reinforcing the core elements of a building, such as foundations, beams, and columns, to improve their load-bearing capacity and overall stability. Common techniques include adding steel braces or reinforcements to critical areas, which helps distribute loads more effectively. Installing shear walls is another approach, particularly useful for improving lateral stability in buildings prone to sway or collapse during high winds or seismic activity. These measures ensure the structure remains robust and capable of handling increased stresses over time.
Seismic Retrofitting
Seismic retrofitting is essential for buildings located in earthquake-prone regions. This technique equips structures with the ability to absorb and dissipate seismic energy, reducing the risk of catastrophic failure. Base isolation systems, which decouple the structure from ground motion, are a highly effective method for minimizing seismic forces. Additionally, energy dissipation devices, such as dampers, are used to absorb shocks and distribute energy throughout the structure, further enhancing its resilience against earthquakes.
Energy-Efficient Retrofitting
With the growing emphasis on sustainability, energy-efficient retrofitting has become a priority for modernizing older buildings. This approach involves incorporating solutions that reduce energy consumption while maintaining comfort and functionality. Examples include insulating walls and roofs to prevent heat loss, installing energy-efficient windows, and upgrading HVAC systems to more modern, eco-friendly alternatives. These improvements not only lower operational costs but also reduce the building's environmental impact.
Material-Based Retrofitting
Material-based retrofitting leverages advanced materials like fiber-reinforced polymers (FRPs) to enhance structural performance. FRPs are lightweight yet highly durable, making them ideal for reinforcing critical components without adding significant weight to the structure. Their quick installation process ensures minimal disruption to the building’s operations, offering a practical and efficient solution for strengthening older structures.
Functional Retrofitting
Functional retrofitting involves adapting existing structures to meet new requirements, ensuring they remain relevant and practical for modern use. This could include adding elevators or accessibility features to make buildings compliant with current accessibility standards, or reconfiguring layouts to accommodate new uses, such as converting an old warehouse into office spaces. These updates breathe new life into aging structures, allowing them to serve contemporary purposes while retaining their original character.
Benefits of Retrofitting Old Structures
Retrofitting provides a practical and effective way to rejuvenate aging structures, offering a range of benefits that extend beyond mere repair. From prolonging the life of buildings to achieving sustainability and regulatory compliance, retrofitting ensures that older structures continue to serve their purpose safely and efficiently in the modern era.
Prolonging Structural Life
One of the most significant advantages of retrofitting is its ability to extend the lifespan of existing structures. Reinforcing critical components prevents further deterioration caused by environmental factors, aging, and wear and tear. By addressing these vulnerabilities, retrofitting delays the need for full-scale reconstruction, preserving the building’s usability and reducing long-term maintenance costs.
Cost-Effectiveness
Compared to demolishing and rebuilding, retrofitting is often a more economical option. It leverages the existing structure as a foundation for improvements, reducing the material and labor costs associated with new construction. Additionally, retrofitting minimizes downtime for occupants or ongoing operations, making it a less disruptive and more cost-efficient solution for building owners and managers.
Environmental Sustainability
Retrofitting aligns with sustainability goals by reducing construction waste and conserving resources. By reusing existing materials and infrastructure, retrofitting minimizes the environmental footprint of renovation projects. This approach also contributes to a circular economy, where resources are utilized efficiently and responsibly, supporting the global shift toward greener construction practices.
Compliance with Modern Standards
As building codes and safety regulations evolve, many older structures fall short of current requirements. Retrofitting bridges this gap by bringing old buildings up to code, enhancing their safety, energy efficiency, and overall functionality. Ensuring compliance with local building regulations not only safeguards occupants but also avoids potential legal and financial repercussions for non-compliance.
Challenges in Retrofitting Old Structures
Retrofitting old structures offers significant benefits, but the process is not without its challenges. From preserving architectural heritage to overcoming technical and regulatory obstacles, retrofitting requires a delicate balance of innovation, expertise, and compliance to achieve the desired outcomes.
Balancing Preservation and Modernization
One of the most pressing challenges in retrofitting is maintaining the architectural integrity of old structures while incorporating modern features. For buildings with historical or cultural significance, it is essential to ensure that upgrades do not compromise their original design or aesthetic value. Strategies for seamless integration often involve close collaboration between engineers, architects, and conservation experts to harmonize preservation with modernization, creating a structure that respects its history while meeting contemporary needs.
Technical Difficulties
Older buildings often present technical complexities that can complicate retrofitting efforts. Structural components may have deteriorated over time, and limited documentation or blueprints of the original design can make it difficult to assess and address these issues. Engineers must rely on advanced diagnostic tools and innovative solutions to navigate these challenges, ensuring that the retrofitting process is both safe and effective.
High Initial Costs
The specialized materials and techniques often required for retrofitting can result in higher initial costs compared to traditional repairs. These expenses may include advanced materials like fiber-reinforced polymers or complex processes such as seismic retrofitting. However, considering the long-term benefits—such as reduced maintenance costs, extended structural lifespan, and enhanced functionality—helps justify the upfront investment. Proper planning and phased implementation can also help manage costs effectively.
Legal and Regulatory Hurdles
Navigating the legal and regulatory landscape is another significant challenge in retrofitting old structures. Zoning laws, building codes, and preservation restrictions can all impact the scope and feasibility of a retrofitting project. For historically significant buildings, coordinating with heritage authorities to obtain necessary approvals and ensuring compliance with stringent guidelines can add further complexity. Thorough research and proactive engagement with regulatory bodies are essential to overcoming these hurdles.
The Retrofitting Process: Key Steps
The retrofitting process is a systematic approach designed to ensure the effective enhancement of older structures. From initial assessment to post-retrofit evaluation, each step requires careful planning and execution to meet the structural, aesthetic, and functional goals of the project.
Assessment and Planning
The retrofitting process begins with a comprehensive structural assessment to identify weaknesses, vulnerabilities, and areas requiring reinforcement. This phase involves detailed inspections, advanced diagnostic techniques, and analysis of the building's historical and architectural significance. Collaboration among engineers, architects, and preservationists is critical to ensure that the retrofitting plan aligns with both technical requirements and aesthetic considerations. This stage sets the foundation for a successful project by clearly defining goals and constraints.
Choosing Appropriate Techniques
The next step is selecting the most suitable retrofitting techniques based on the structural needs and objectives of the project. This involves evaluating various methods, such as structural reinforcement, seismic upgrades, or energy-efficient modifications, and determining the best fit for the specific challenges of the building. Factors like cost, durability, and environmental impact play a significant role in decision-making. By tailoring the approach to the unique needs of the structure, the retrofitting process ensures optimal outcomes.
Implementation
The implementation phase involves the step-by-step execution of the retrofitting plan with minimal disruption to the structure and its surroundings. Contractors and engineers work closely to adhere to the design specifications and safety standards throughout the process. Regular monitoring and quality checks are conducted at every stage to ensure the retrofitting measures are applied correctly and effectively. This meticulous approach minimizes risks and ensures the durability and reliability of the upgrades.
Post-Retrofit Evaluation
Once the retrofitting is complete, thorough testing is conducted to confirm that the improvements meet the desired outcomes. This may include structural load testing, energy performance evaluations, or seismic resilience assessments. Long-term monitoring is also essential to identify any maintenance needs and ensure the ongoing performance of the retrofitted structure. By continuously evaluating and maintaining the building, the benefits of retrofitting can be sustained over its extended lifespan.
FAQs
Contact Fast Response Cleaning & Restoration Today!
Fast Response Cleaning & Restoration will do everything we can to ensure your experience with us is excellent.
Request A FREE Estimate
Request A FREE Estimate Form
CHECKOUT RECENT POST



Have an Emergency? We're Here to Help!
When it comes to disaster cleanup, we are a seasoned veteran in the industry and have helped hundreds of property owners just like you.
Our disaster recovery teams are available 24-7 to quickly clean up and repair disasters of all types.
